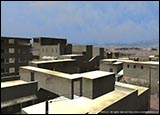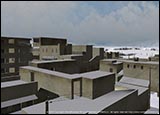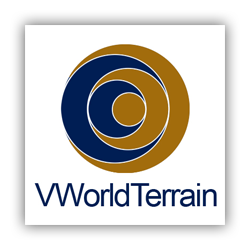Integration of buildings
VWorldTerrain includes a device for integrating architecture to the terrain, which comprises two separate phases
(that very same device can also be used to integrate all objects):
Phase 1:
- Thanks to a dedicated tool, the terrain is automatically “terraformed”, before any building is erected upon it, just as one carries out
excavation work before a house is built in real life. Using that tool entails modifications in the DEM and LandCover databases (in order to
remove all hindering vegetation, such as trees, for example). Depending on the topography, the tool will be used to provide level ground, either
by digging the ground or by filling it up, so that it would be fit for constructions.
 Phase 2:
Phase 2:
- Thanks to the rendering engine, buildings/objects are automatically integrated to the terrain, according to one of the following methods
- Complete adaptation to the terrain :
The entire object closely fits ground curves.
That method is applied to integrate objects which should tightly follow the relief.
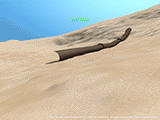
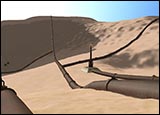
- Adaptation of the object’s foundations :
Only the bottom part of the object (its foundations) will be adapted to the terrain: thus the overall aspect of the object is not modified.
That method is applied to render large buildings built on uneven ground.
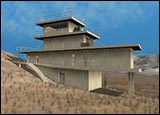
- Adaptation of a definite portion of the object:
Distortion is carried out from the bottom up.
That method is applied on flat grounds, so as to cope with the unevenness of the ground: Distortion is quite invisible.
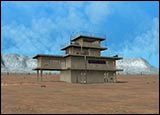
In addition to that, each building has its own characteristics (see below), which results in a great variety of rendering, even if the very same model is used over and over:
- Direction
- Scale ratio (hence small variations in size between the buildings)
- Colour range (for example, the same walls are painted in a different colour)
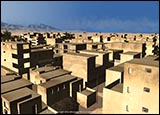
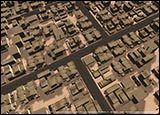 Besides, the rendering of objects also takes climatic parameters into consideration.
Besides, the rendering of objects also takes climatic parameters into consideration.
For example, snow doesn’t melt and covers the roofs of houses below a certain temperature.
